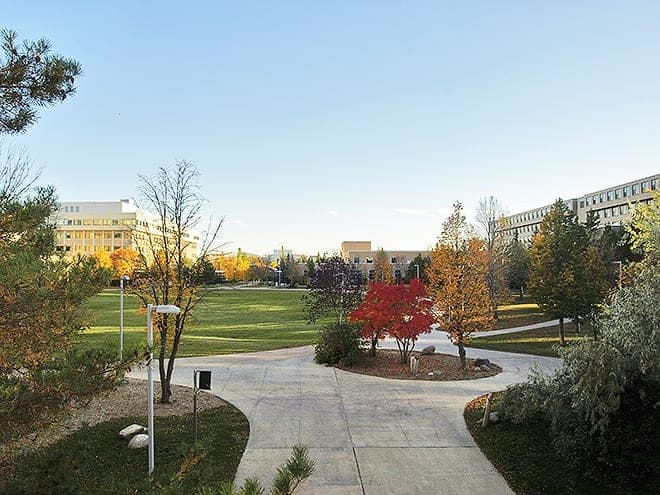Master plan development continues

Third meeting occurs as deadline approaches
On Tuesday, Nov. 1, the University of Regina held their third strategic planning meeting in regard to what has been named the Campus Master Plan. The plan, which has undergone a number of public examinations, will be tentatively presented to the Board of Governors later in December.
The plan is a fluid document that, as the University’s website says, is continually updated to work in tandem with the U of R’s strategic plan, along with the Wascana Centre’s own Master Plan.
“The Campus Master Plan is updated every five years, and presents an opportunity to engage our communities in envisioning the longer-term development of our campuses. The 2016 update will encompass the main campus, the campus east lands, and the College Avenue Campus. It will build upon the three Strategic Priorities of the 2015-2020 Strategic Plan – Student Success, Research Impact and Commitment to our Communities – as well as the overarching areas of emphasis, Indigenization and Sustainability.”
In order for this engagement to be welcomed, there have been a number of previous opportunities for the campus community to view and contribute to the document, as it progresses. These meetings, undertaken in May and September, allowed for those who hold a stake in the process to have their say.
Along with the meeting, the plan’s webpage previously allowed viewers the ability to submit their own questions and concerns; this questionnaire is now closed to public input.
The latest product of the process is a document, available from the University’s website, which lays out the history of the campus’ architectural and landscape design and moves towards the view of this year’s edition.
The three main concerns that were said to be voiced by the campus community, as quoted in the document, include the campus’ landscape and its relation to the identity of the University, an ability to physically link the entire campus together, and the lack of parking, which many would argue has been an issue on campus for years.
Much of the document concerns itself with the aesthetic views of both the main and College Avenue campuses, particularly the ways in which the landscape of the main campus has shifted from being focused on Wascana Parkway rather than focusing inwards on itself, as it does now.
“The original plans for the campus proposed an outward-looking campus that reached out to the community and welcomed visitors with open arms… Over the years, however, the campus has developed an inward-looking orientation with the Academic Green as its focus. Parking lots and loading docks are located around the periphery of the campus.”
Another section of the plan involves the proposed changes to food services on campus, something the Carillon has written about previously.
According to the official document, “The University is exploring options for the location and design of a central food services/dining hall to serve a rapidly increasing resident population. A likely location exists in the vicinity of Luther and Campion Colleges. This location is close to the ‘centre of gravity’ of the resident population. This location also presents opportunities to create indoor links between the new residences, the Colleges and the Centre for Kinesiology. Challenges include locating sizeable service yards for the new facility and preserving the important landscapes that currently exist between the Colleges and Kinesiology.”
The Carillon will continue to update you on the Campus Master Plan as it develops.









