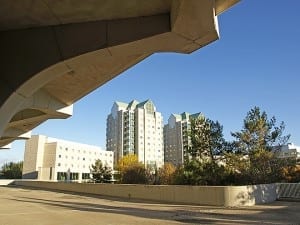U of R holds campus master plan forum

plan outlines future campus development
On Tuesday, Sept. 22, the University of Regina held their Campus Master Plan Public Forum. This plan, which outlines possible future developments on campus, was developed in partnership with the Wascana Community Authority development plan to save costs.
The plan will be taken first to the University Board of Governors in December to pass, and afterwards will be presented to the Wascana Authority Board where it must also be approved.
According to the engagement report presented by Peter Fletcher Smith, a landscape architect and partner in the planning process, “[People value] the greenspace on campus, but also there is a strong interest in introducing native prairie aspects into the campus. Also being a winter city, the idea of weather-protected connections [between buildings] was popular, but also how we orient ourselves in this campus. Its a very complicated campus, and it was thought that these connections would help with that.”
Finally, and not surprisingly Smith mentioned parking as a concern. (The topic was mentioned very little later in the report.)
The original arrangement of buildings from the Yamasaki plan of 1967 included a variety of trees planted around campus.
Brent Raymond, another partner in the planning process, says, “It’s unclear whether that idea of trees fits the prairie landscape.”
On that same topic, Raymond added that the university should reduce its water use by installing plants that demand less water. As well, he favoured “an irrigation plan that would collect water that falls on the parking lots. There [are] vast quantities there to be used.”
Some new building construction projects proposed in the plan include a sports complex near the Kinesiology building, and a dining hall attached to the Campion and Luther buildings to offer food services closer to the new residence building. Along with the dining hall addition is the possibility of a connection tunnel from Campion to the North Residence tower and Kinesiology building. The planners spoke of the Archer Library as the “main entrance of the university,” and included plans to create a courtyard green space in front of the library.
Robert Allsopp, another planner, describes the university campus as “introverted” in regards to development of the green spaces. Allsopp outlined a plan in which the green space that faces the Wascana community be revitalized and structured in a way to look out to the community. He touched on the Archer Library green space as an example for future plans.
Allsopp also said that around Wascana “there seemed to be a need to open up the view that was initially intended.”
This planned improvement would include the removal of bushes and trees in order to open up sight lines to the lake.
“This would give a new address to the south side of College campus.”
After the presentation, the planners entertained a breakout session to provide feedback. Concerns were raised on several fronts.
Many people were concerned over proposed plans to remove the bushes and trees around Wascana lake, but the planners clarified their plan, saying the removal would be “targeted” as opposed to widespread. Other attendees voiced concerns that the university was entertaining new development in light of the infrastructure backlog. Another concern was that discussion of parking was largely absent from the session; the plan had highlighted virtually no ideas to improve parking aside from a brief remark about a parking garage.









